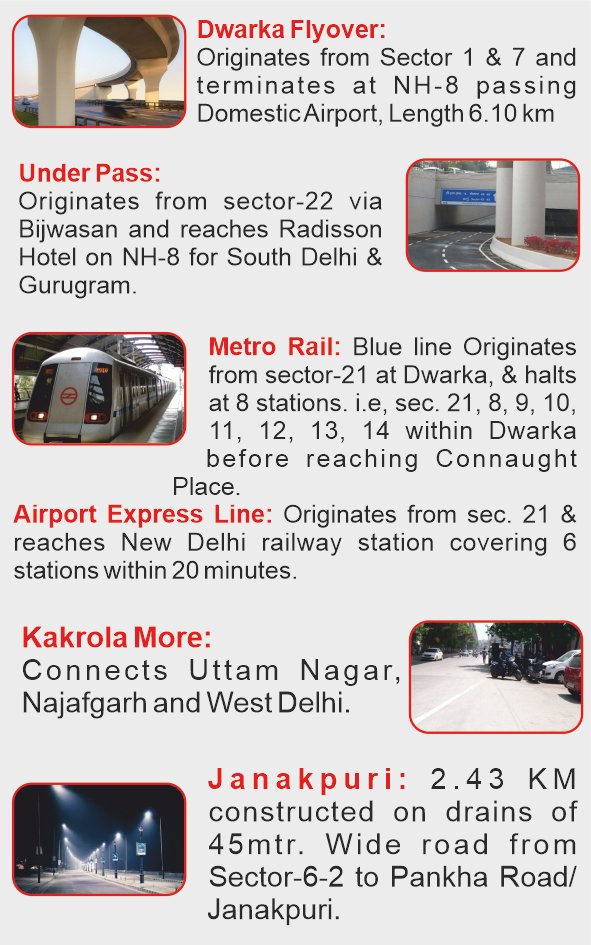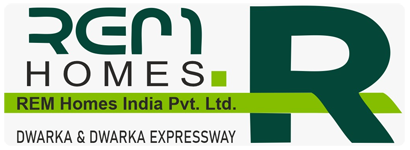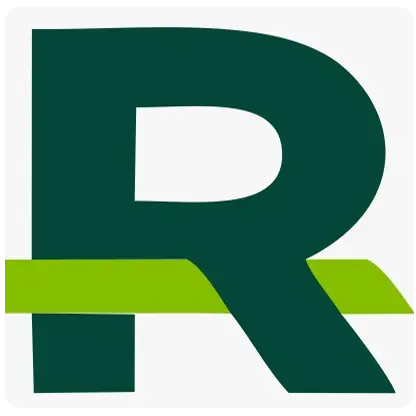Dwarka: The sub-city of Dwarka has been planned by Delhi Development Authority in its continuing attempt to cater to the ever-increasing housing requirements of Metropolitan Delhi. The Design of Dwarka reflects contemporary concepts of urban planning and environmental design along with the socioeconomic context of modern Delhi. Envisaged to become a model sub-city of the 21st century: Dwarka is constituted with organized green spaces and adequate social & physical infrastructure including a mass rapid transport system. Metro Rail (Which is well integrated with the rest of Delhi), planned workplace, Cultural Centers, Educational Institutions, University Campus, Sports Complex, I.S.B.T., Parks, Hospitals, Embassy, I.T. Park, 5 Star Hotels, etc.
- Self Contained self-sufficient Sub-City.
- Every sector is self-contained based on the neighborhood’s planning concept.
- Mixed Land use-District Centres are linear rather than multi-storeyed buildings.
- Rail-based M.R.T.S., Metro corridor, 6 Station.
- Widest road width at Dwarka Express Highway with 90 mtr. width*.
- Sector-level independent cycle track/jogging track/jogging track and pedestrian corridors.
- Integrated Development of already built-up area and area proposed to be developed.
- Community Facilities like General/Intermediate hospitals, Polyclinic, Nursing homes, University, Colleges, Technical Education Centre (Netaji Subhash Institute of Technology)/Law Centre and Religious place etc.
Recent Highlights
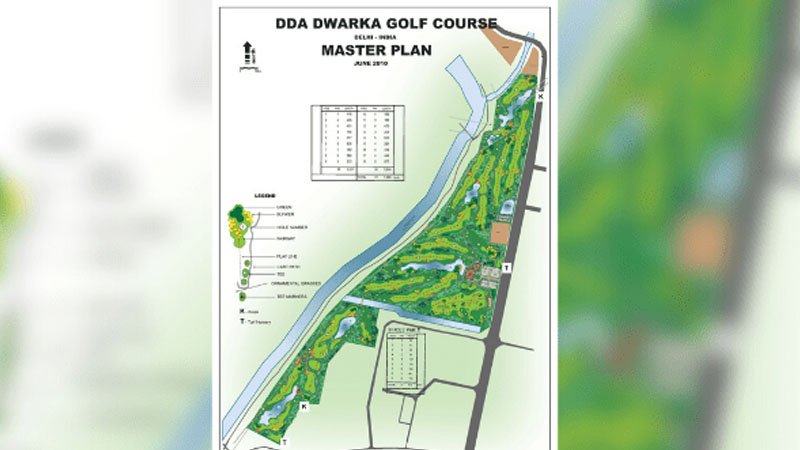
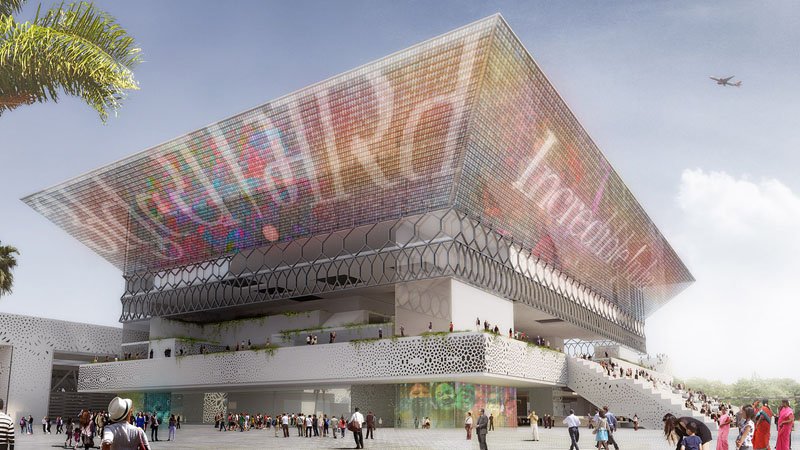
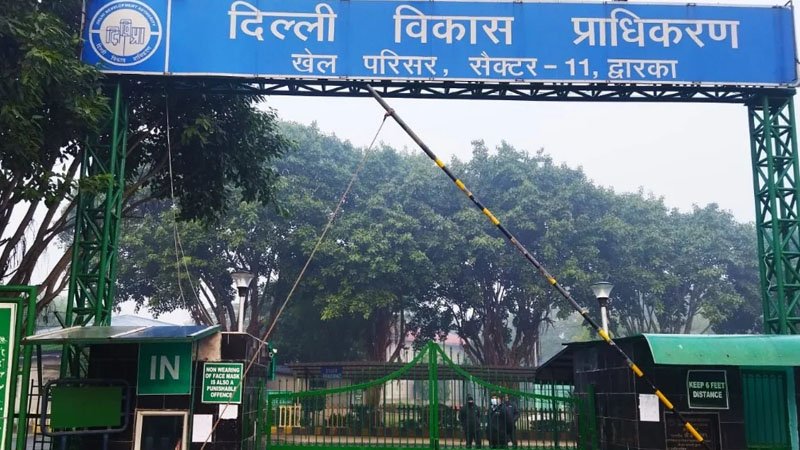

Connectivity to Dwarka
